
Extension & Alterations, Chalfont St Giles
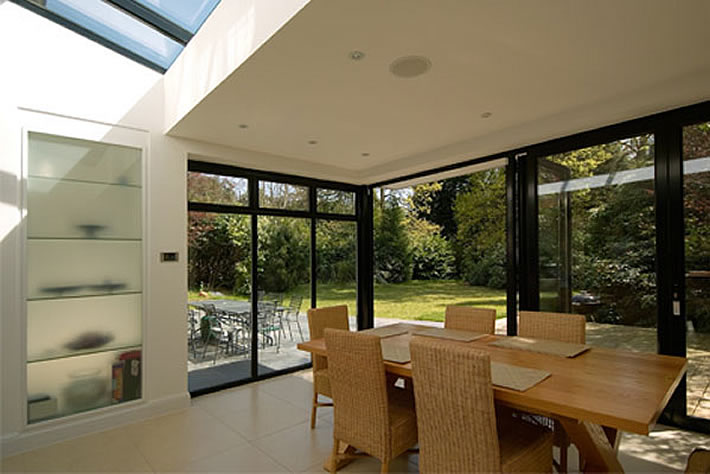

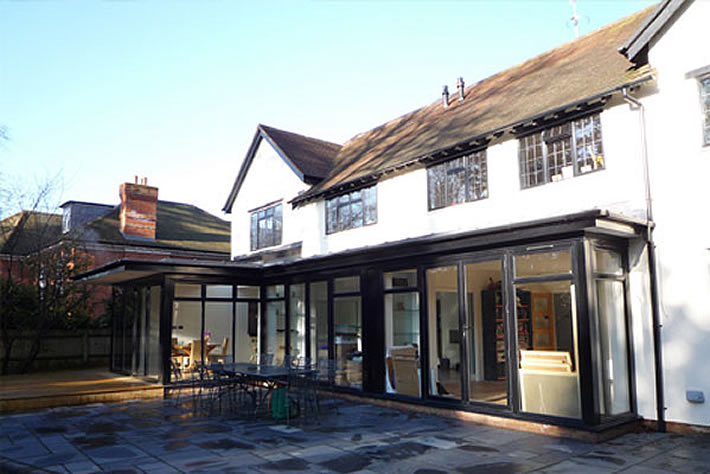
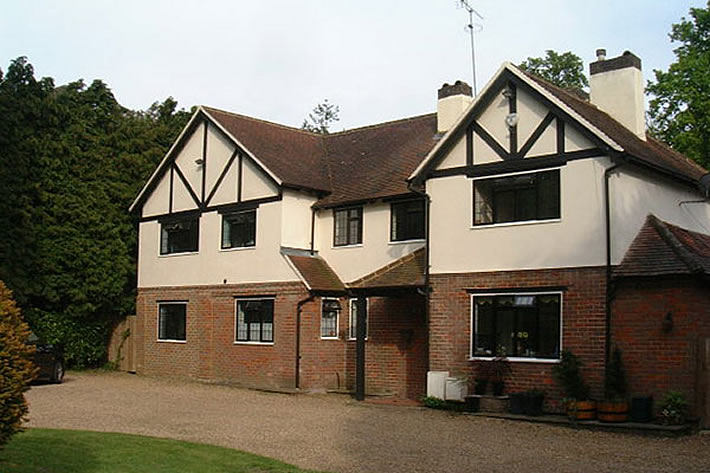
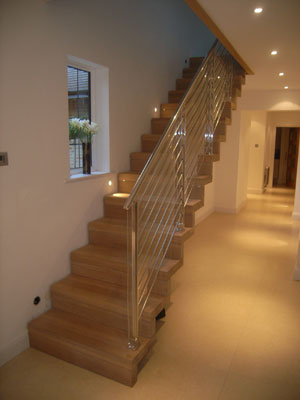
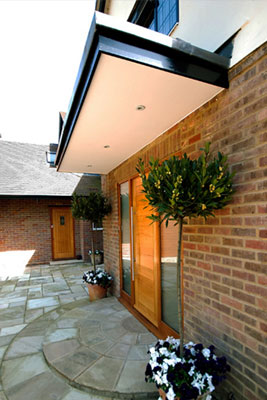
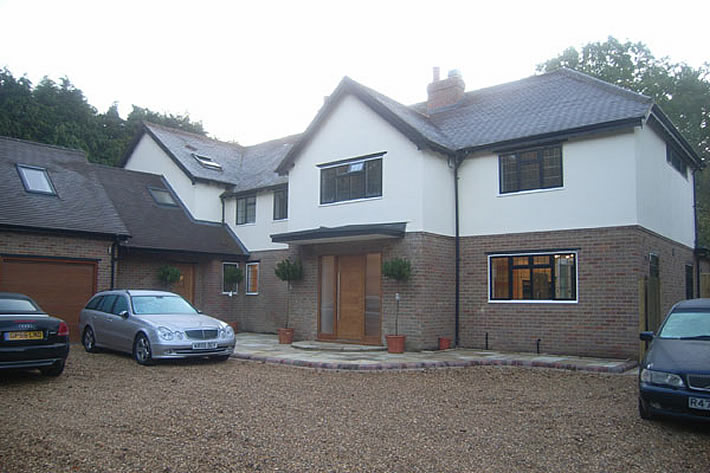
Category
Extensions & Alterations, InteriorsAbout This Project
A traditional style house which underwent a complete internal refurbishment together with a large two storey side extension, new double garage with a room above linked to the main house and a contemporary single storey rear extension. Extensive hard landscaping carried out by us to the front, side and rear. The project was designed and managed by Jane Duncan Architects of Little Chalfont.
back to portfolio

